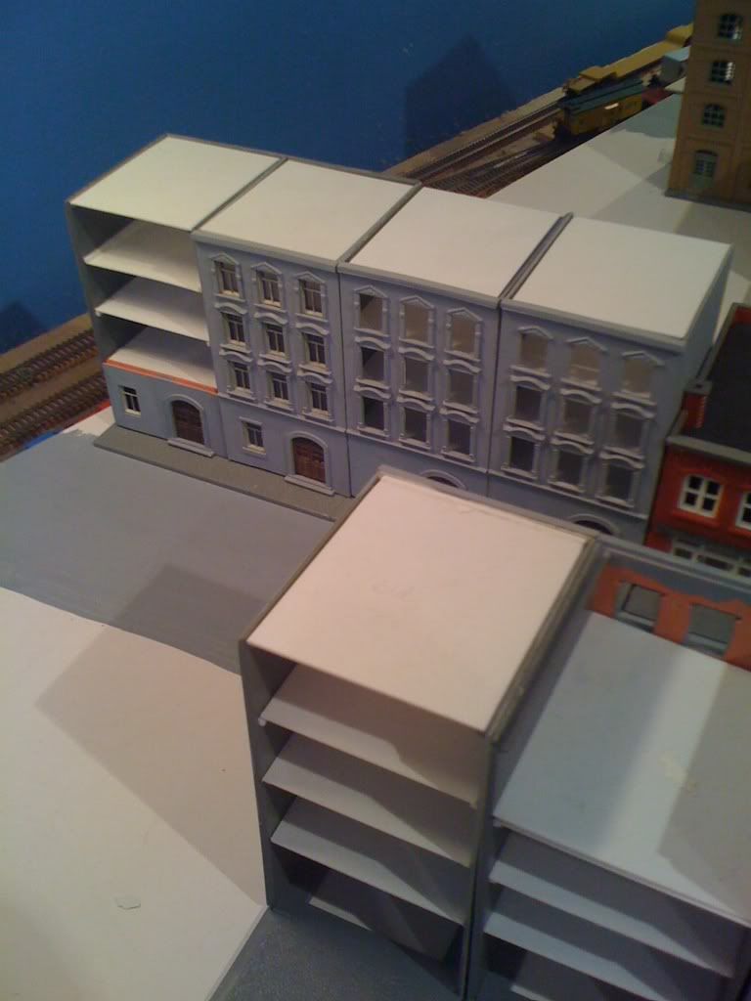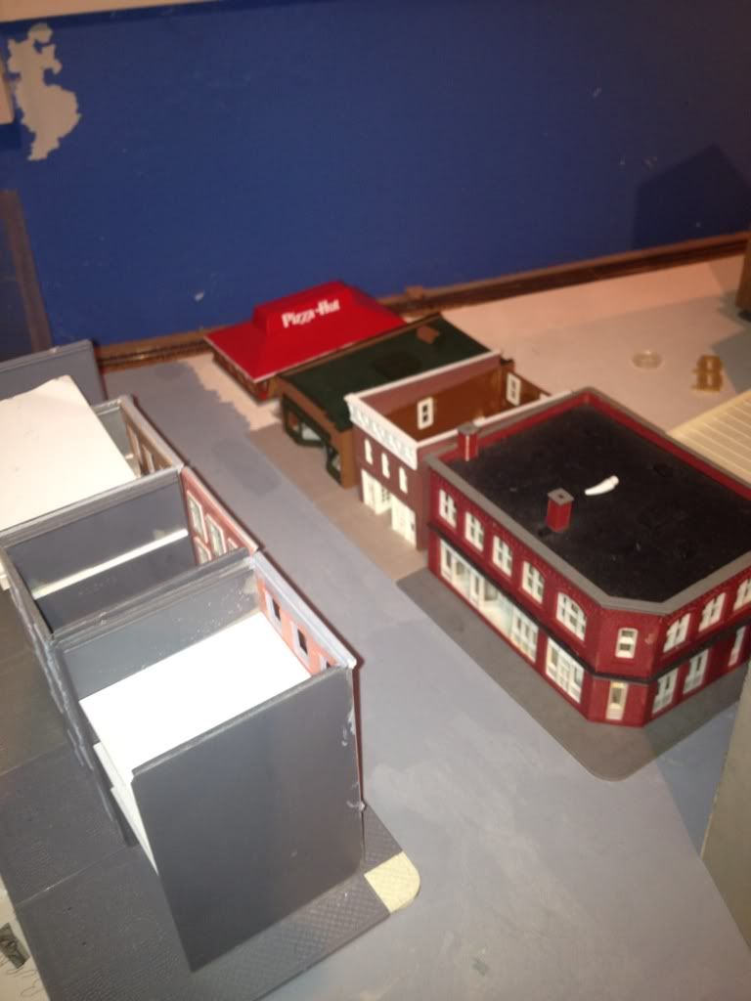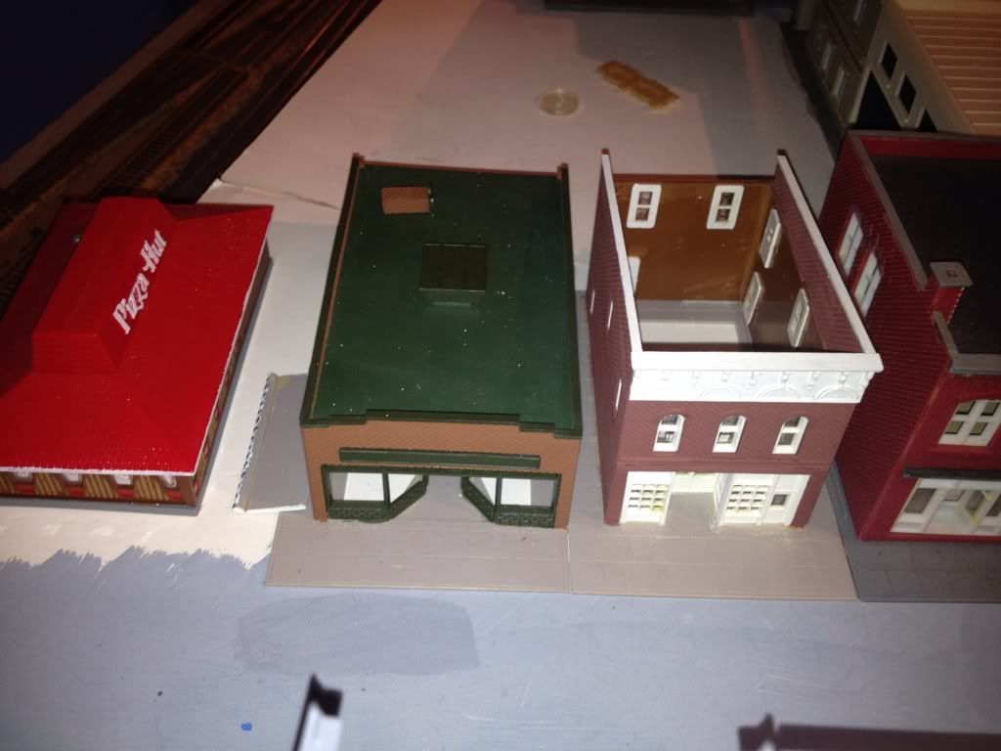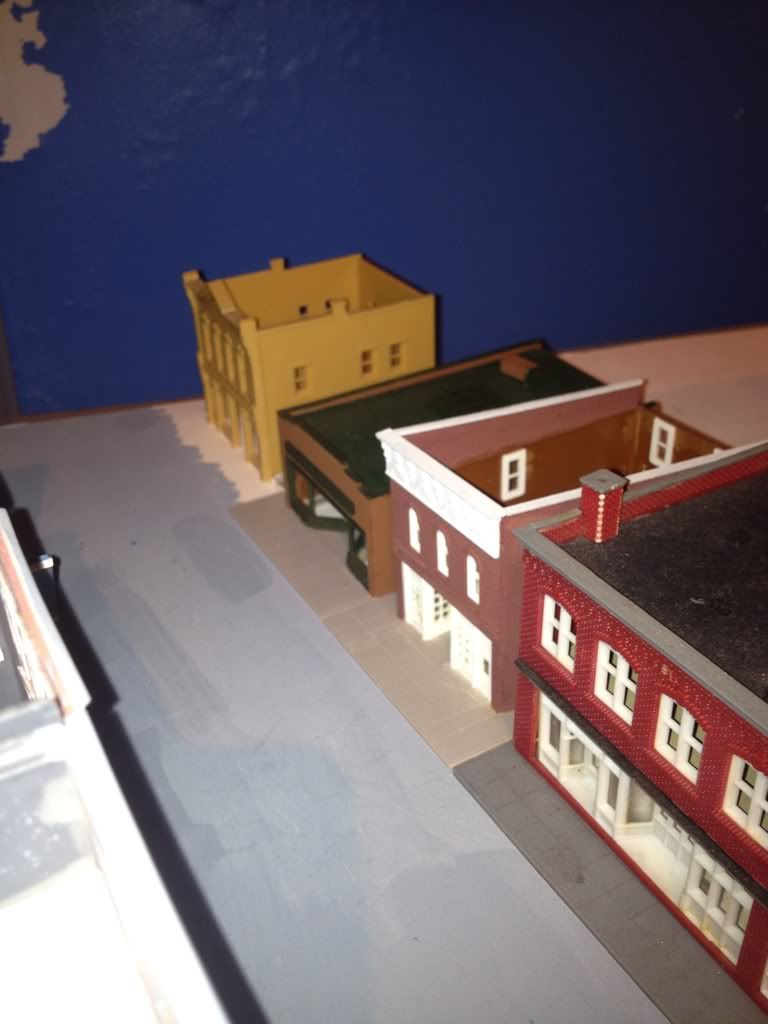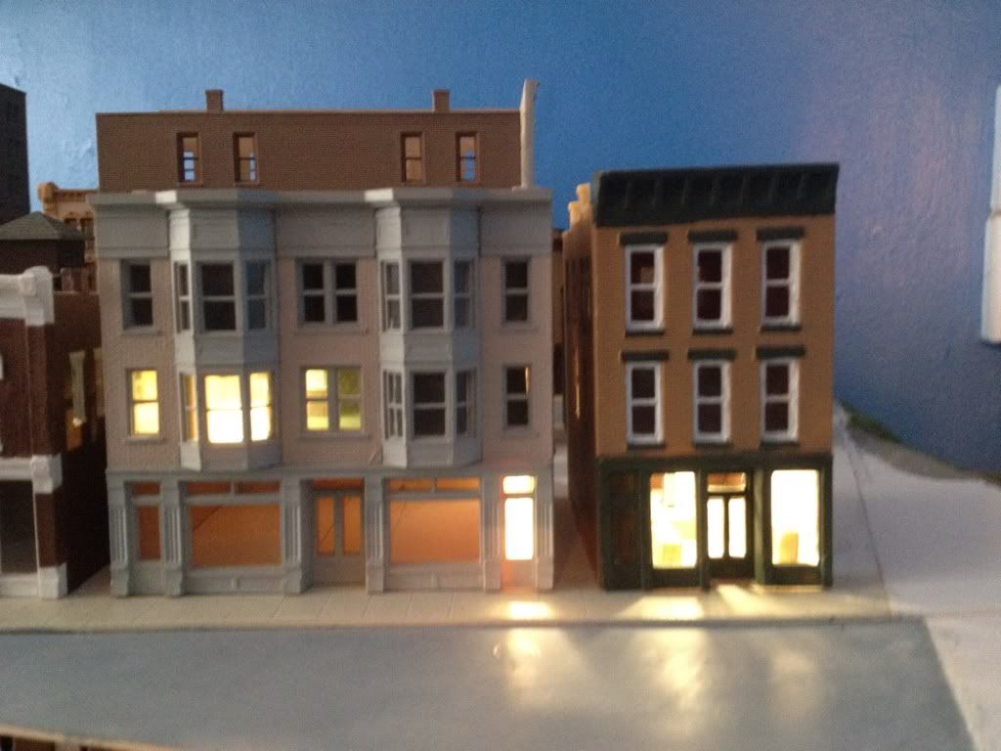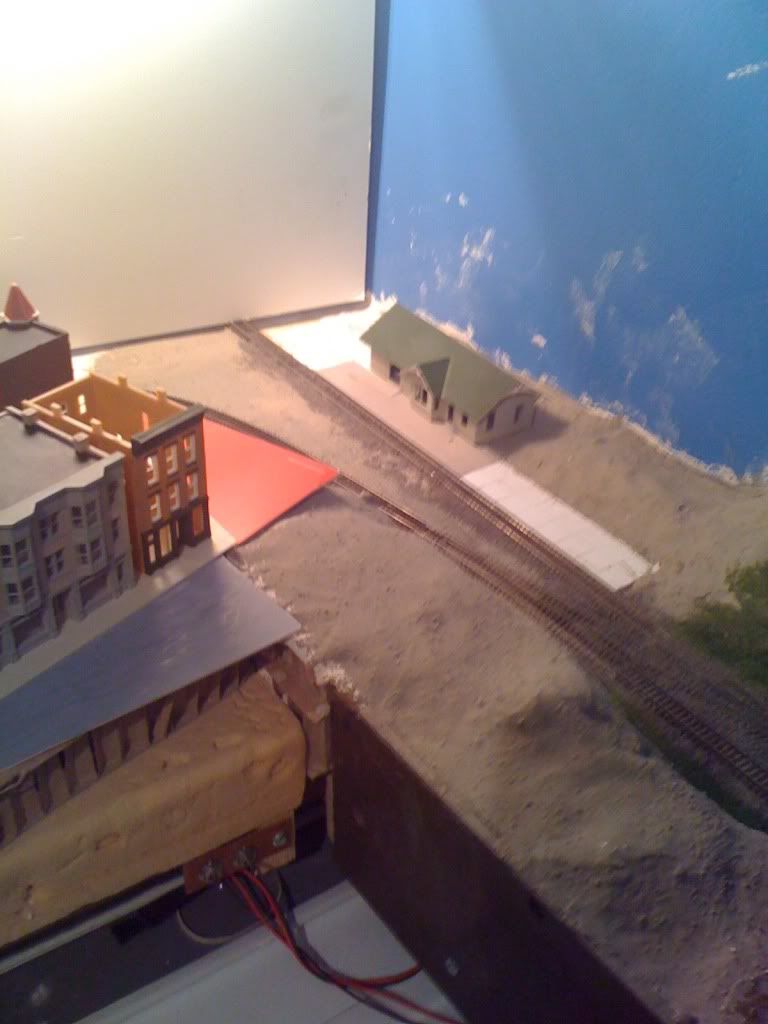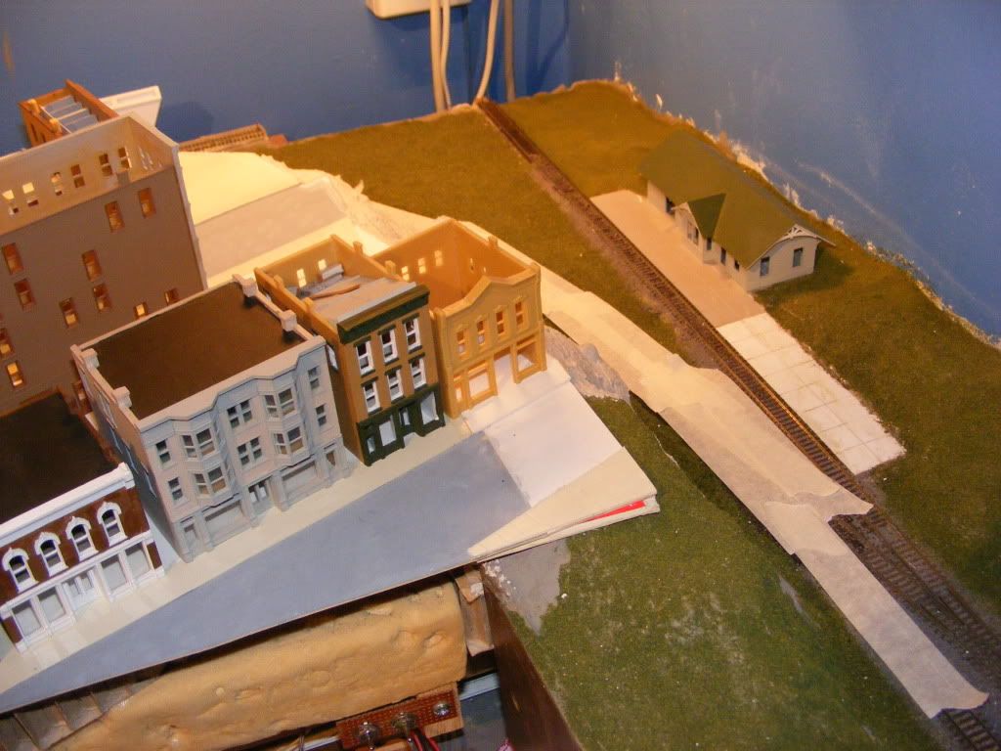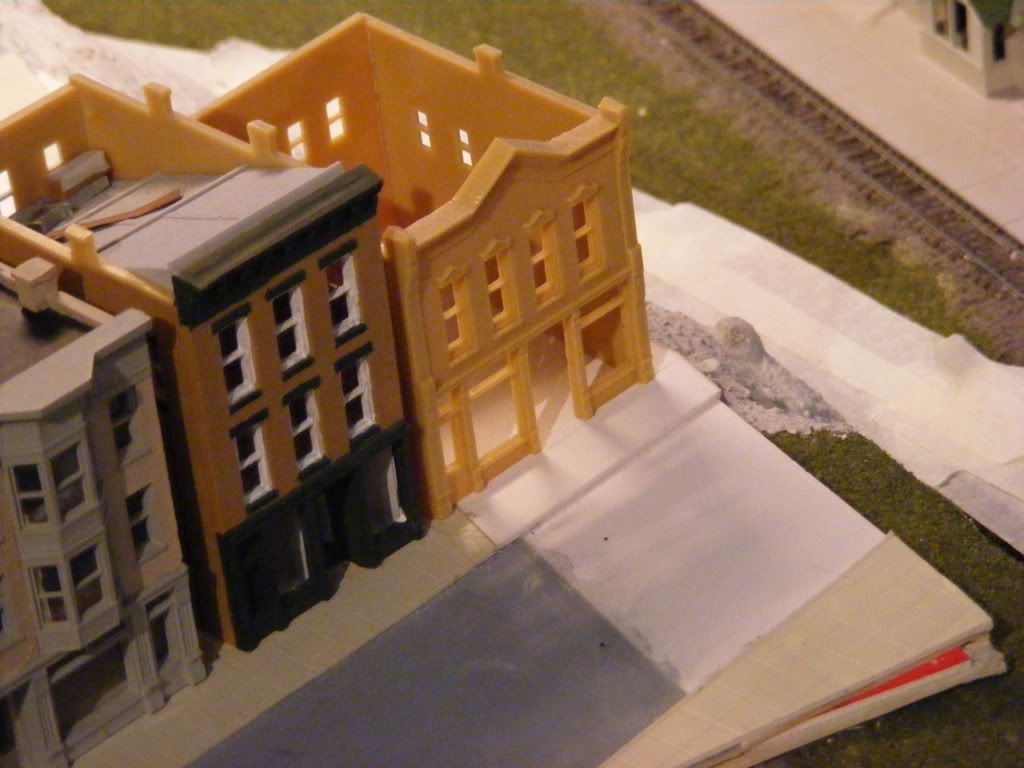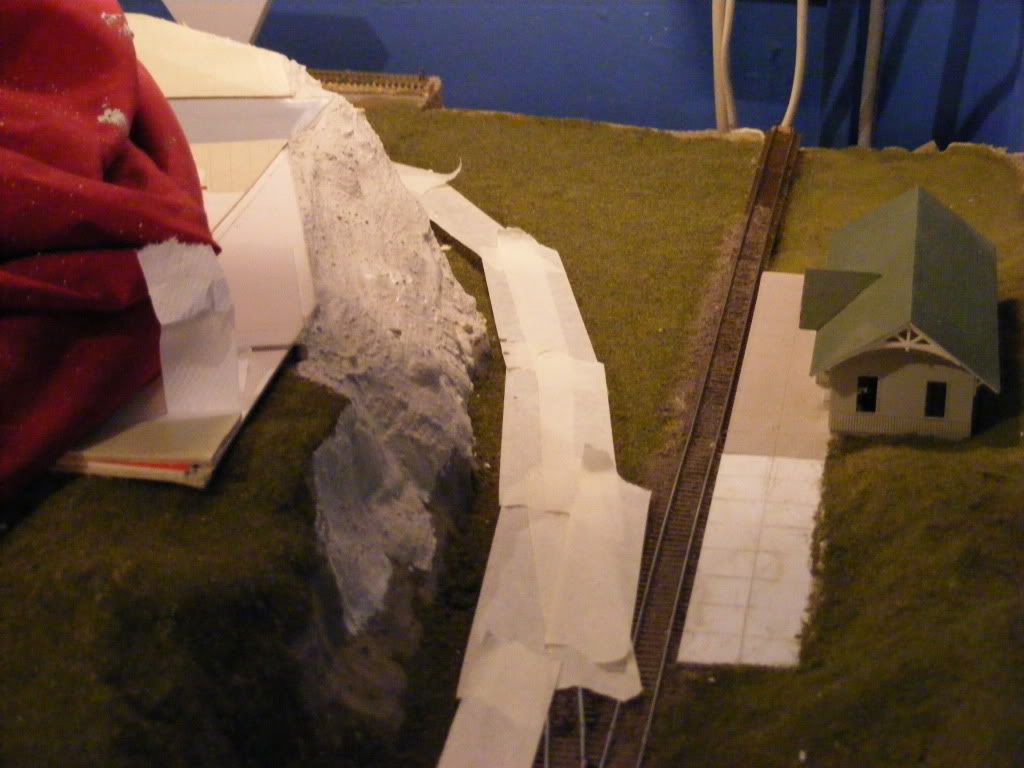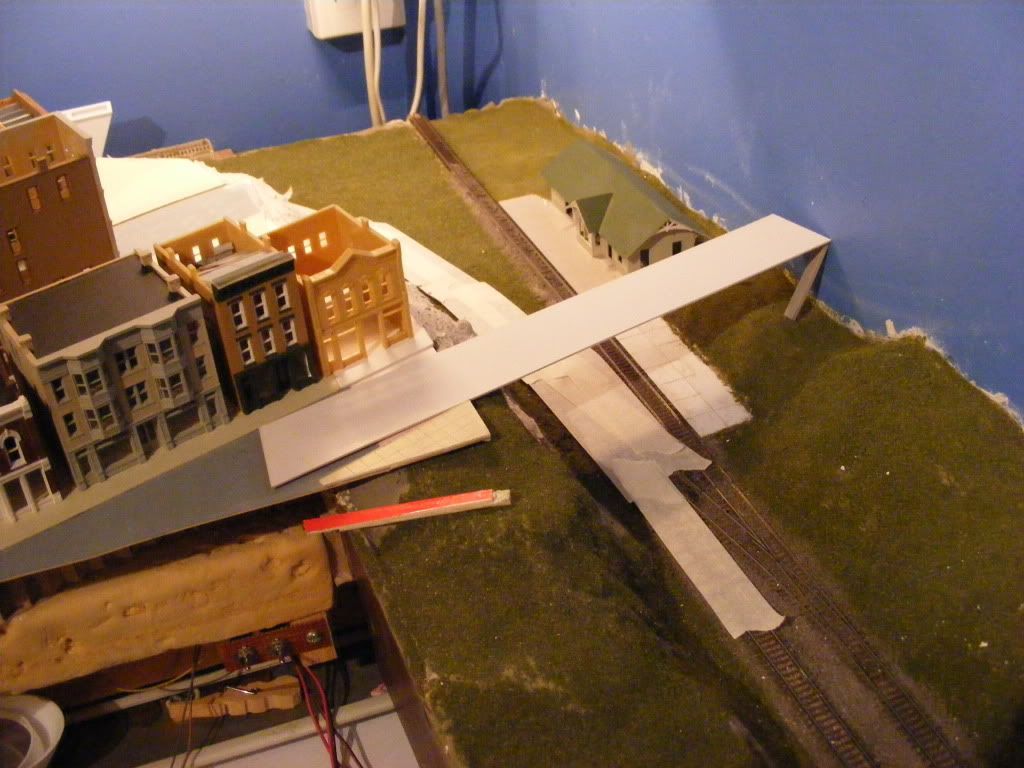The long-running construction, operating, and detailing of an N-Scale model railroad. No claims on originality or skill, and any similarity to the work of others is a compliment to them...
Tuesday, October 23, 2012
More progress soon?
Now that I have an iPhone tool for the Blog hopefully I can get more progress, usually small steps, up here...
Friday, March 16, 2012
Design is a Very Fluid Thing
After many months of speculation on how the city would come together, and several weeks of arranging and re-arranging, I pretty much had the "what goes where" part settled down. Not just on paper, but in actually physical buildings on plots where they would be for all eternity, which when scaled down to N Scale, means tonight.
A few weeks ago we started having electrical problems. A few visits from the electrician left a final course of action: rewire all of the electrical sockets in the house. So I had to move some boxes I had stored on top of the storage cabinets in the layout room. And a few of them weren't empty. So, of course, we ALL know what had to be done then: I opened them up to take a look. Inside one of the boxes were two wayward Con Cor (I think) city buildings, or maybe they were Walther's by then, I don't recall, partially built. Along with two fast-food restaurants.
So I decided to do a little shuffling in Townhouse Row. This is what was there:
A few weeks ago we started having electrical problems. A few visits from the electrician left a final course of action: rewire all of the electrical sockets in the house. So I had to move some boxes I had stored on top of the storage cabinets in the layout room. And a few of them weren't empty. So, of course, we ALL know what had to be done then: I opened them up to take a look. Inside one of the boxes were two wayward Con Cor (I think) city buildings, or maybe they were Walther's by then, I don't recall, partially built. Along with two fast-food restaurants.
So I decided to do a little shuffling in Townhouse Row. This is what was there:
I did think of this configuration first:
But thought that the Hut didn't quite fit in with the area; plus, there would be no room for the parking lot that is always around them, and I didn't really want that much open space.
As luck would have it, inside another box was the answer:
The DPM structure doesn't look quite so out-of-place as the Hut did, and NO way there was going to be a Burger King back there either.
Now I just need to think about re-jigging all of the townhouse plots, as I have quite a few to place and re-place...
Saturday, February 4, 2012
And Then There Were Two...
I just realized I never updated the progress on the scenery; I've colored the slope and tidied up the ground area near the junction; I'll have to snap that tonight...
[Place Holder]
And I've been slowly adding lights to the structures, as I really think it NEEDS to be done when they are in your face. So this morning I finished the wiring for three of the four lighted areas in the DPM "Reeds Books"; part of the second floor Condo, and the access area/stairwell on the right:
There is a bedroom window lighted up that you can only see from the back. I want to experiment with the effect of that light on a night scene, and it (the room) also has some furnishings, so since LEDs never "burn out" (so far) it might end up in a different position one day. I have a picture but can't seem to find it right now; I'll add it later.
I figure if I move along, instead of random "doing", it will be a better scene. So next up is the tall "Department Store" behind this one, then the cafe to the left (barely visible).
For control I'm considering using DIP switches mounted on the fascia, similar to this:
That way I can alter the scene with a minimum amount of set-up or hassle; simple solder these to a board, and connect the power to a bus on one side, and wire the lights to the board off the switch, with a common return.
Since some are lighted with 12 volt "strip mounted" units, and some are individual LEDs, I'll probably run the power at nine volts, and use resistors in series with the individual LEDs...
More to follow!
[Place Holder]
And I've been slowly adding lights to the structures, as I really think it NEEDS to be done when they are in your face. So this morning I finished the wiring for three of the four lighted areas in the DPM "Reeds Books"; part of the second floor Condo, and the access area/stairwell on the right:
There is a bedroom window lighted up that you can only see from the back. I want to experiment with the effect of that light on a night scene, and it (the room) also has some furnishings, so since LEDs never "burn out" (so far) it might end up in a different position one day. I have a picture but can't seem to find it right now; I'll add it later.
I figure if I move along, instead of random "doing", it will be a better scene. So next up is the tall "Department Store" behind this one, then the cafe to the left (barely visible).
For control I'm considering using DIP switches mounted on the fascia, similar to this:
That way I can alter the scene with a minimum amount of set-up or hassle; simple solder these to a board, and connect the power to a bus on one side, and wire the lights to the board off the switch, with a common return.
Since some are lighted with 12 volt "strip mounted" units, and some are individual LEDs, I'll probably run the power at nine volts, and use resistors in series with the individual LEDs...
More to follow!
Monday, January 2, 2012
New Year's Day Progress
A belated Happy New Year from all of us. And as it's New Year's day, and the wife had to work, I decide I'd spend some time working on the layout while it's quiet. After fixing the dryer and looking at the vacumn's lack of suction. You gotta do what you gotta do for domestic tranquility...
The Layout: I 'finished' the corner in the back of Bedford Cut, as it has been far too long with the "rough" look.
Before:
Now:
I've squared off the street in front of the Bakery, with an eventual plan (that I'll get too), as the area just needed a little more 'something'. It also means a space for another structure, which was kind of driving the whole job anyway:
The view of the important parts (track view), but before I'd replaced the structures:
I've also been contemplating something that's missing; a way for my citizens to get to the depot! In my mind is an old wooden bridge, leading to a lane off the layout, and behind the depot. I've seen a few I like in train videos, and the N-Scale primer had a variation of this as well. So it's always in my view so to speak. I'm just not sure if I want to block the view of the depot. But then again, a rickety wooden bridge would be a nice touch...
The concept shot:
I need to build a better mock-up to see how the idea sets in my head, using the board and scrap plastic tubing for the legs perhaps.
More to follow!
The Layout: I 'finished' the corner in the back of Bedford Cut, as it has been far too long with the "rough" look.
Before:
Now:
I've squared off the street in front of the Bakery, with an eventual plan (that I'll get too), as the area just needed a little more 'something'. It also means a space for another structure, which was kind of driving the whole job anyway:
The view of the important parts (track view), but before I'd replaced the structures:
I've also been contemplating something that's missing; a way for my citizens to get to the depot! In my mind is an old wooden bridge, leading to a lane off the layout, and behind the depot. I've seen a few I like in train videos, and the N-Scale primer had a variation of this as well. So it's always in my view so to speak. I'm just not sure if I want to block the view of the depot. But then again, a rickety wooden bridge would be a nice touch...
The concept shot:
I need to build a better mock-up to see how the idea sets in my head, using the board and scrap plastic tubing for the legs perhaps.
More to follow!
Subscribe to:
Posts (Atom)
