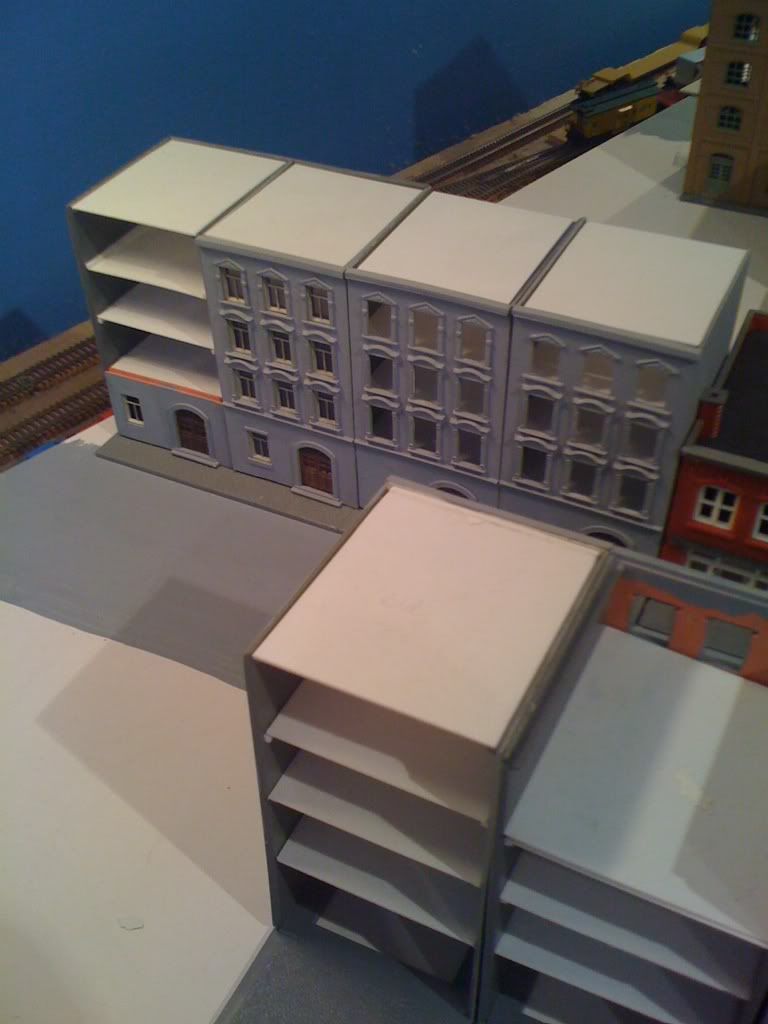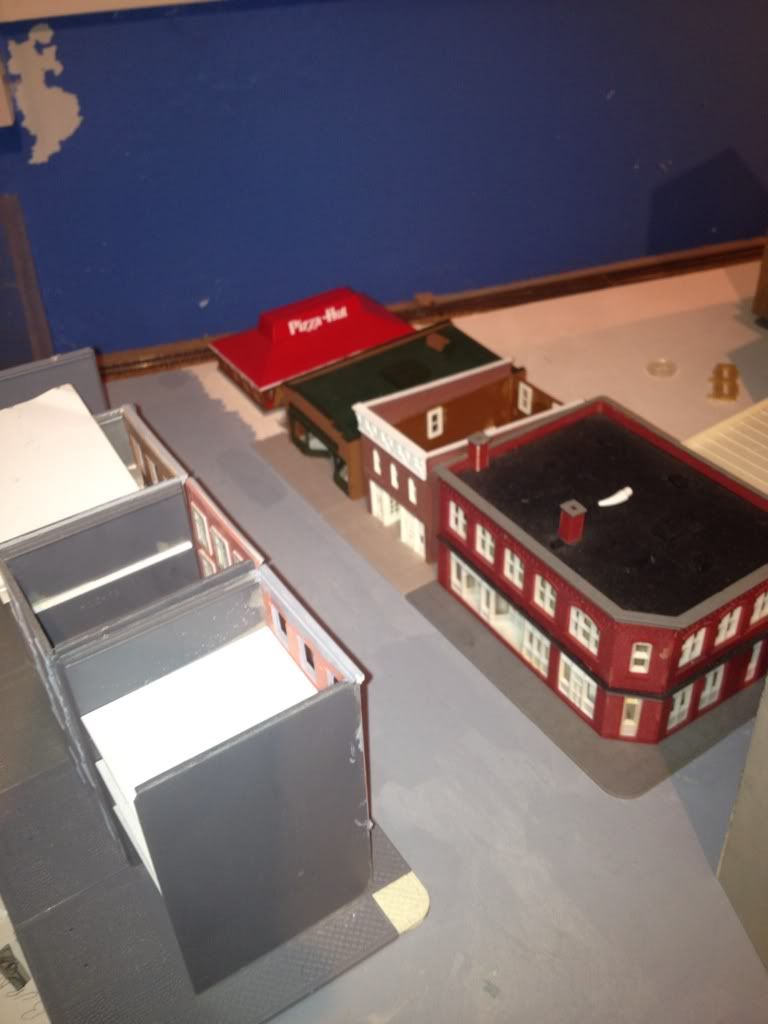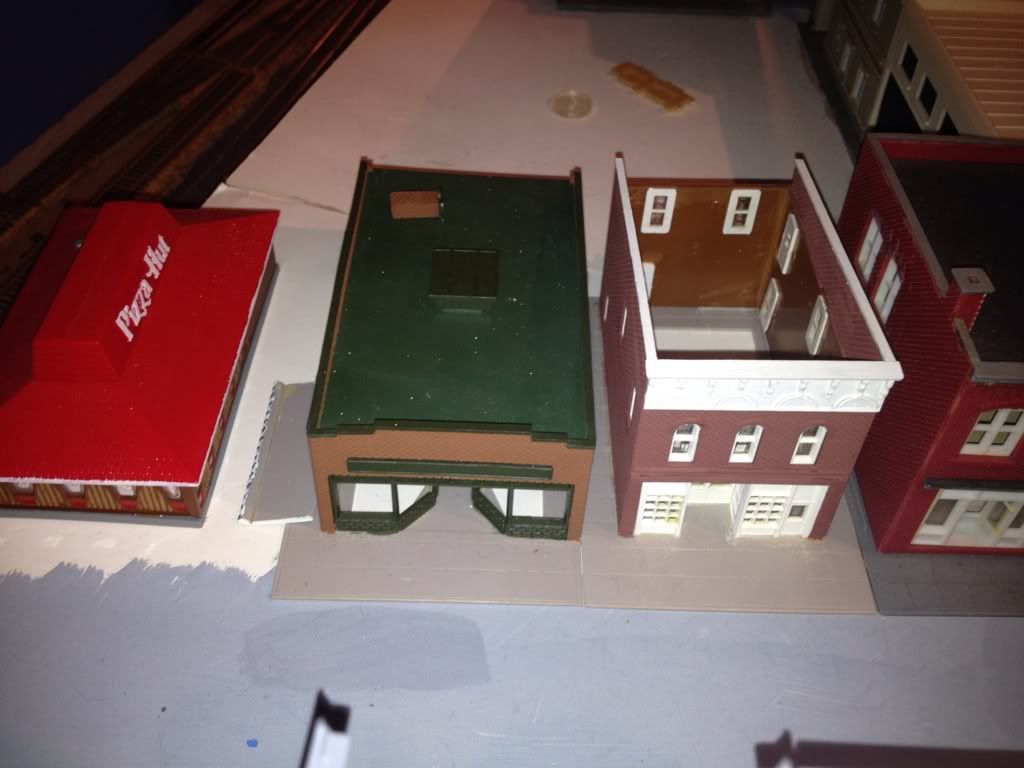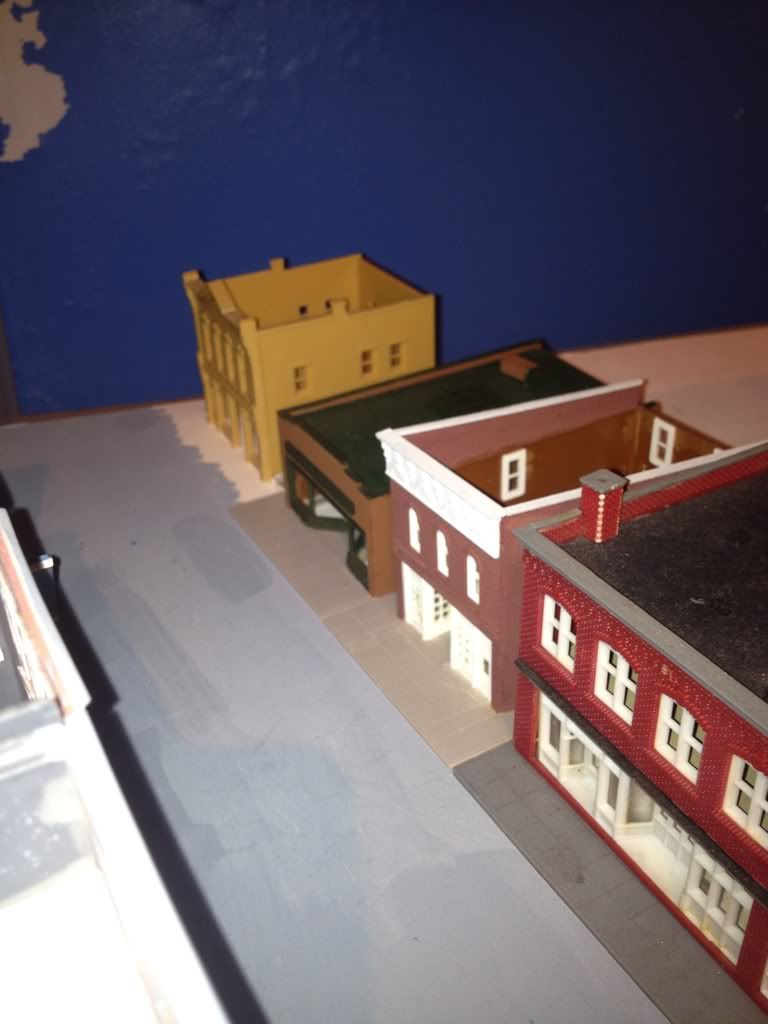A few weeks ago we started having electrical problems. A few visits from the electrician left a final course of action: rewire all of the electrical sockets in the house. So I had to move some boxes I had stored on top of the storage cabinets in the layout room. And a few of them weren't empty. So, of course, we ALL know what had to be done then: I opened them up to take a look. Inside one of the boxes were two wayward Con Cor (I think) city buildings, or maybe they were Walther's by then, I don't recall, partially built. Along with two fast-food restaurants.
So I decided to do a little shuffling in Townhouse Row. This is what was there:
I did think of this configuration first:
But thought that the Hut didn't quite fit in with the area; plus, there would be no room for the parking lot that is always around them, and I didn't really want that much open space.
As luck would have it, inside another box was the answer:
The DPM structure doesn't look quite so out-of-place as the Hut did, and NO way there was going to be a Burger King back there either.
Now I just need to think about re-jigging all of the townhouse plots, as I have quite a few to place and re-place...



