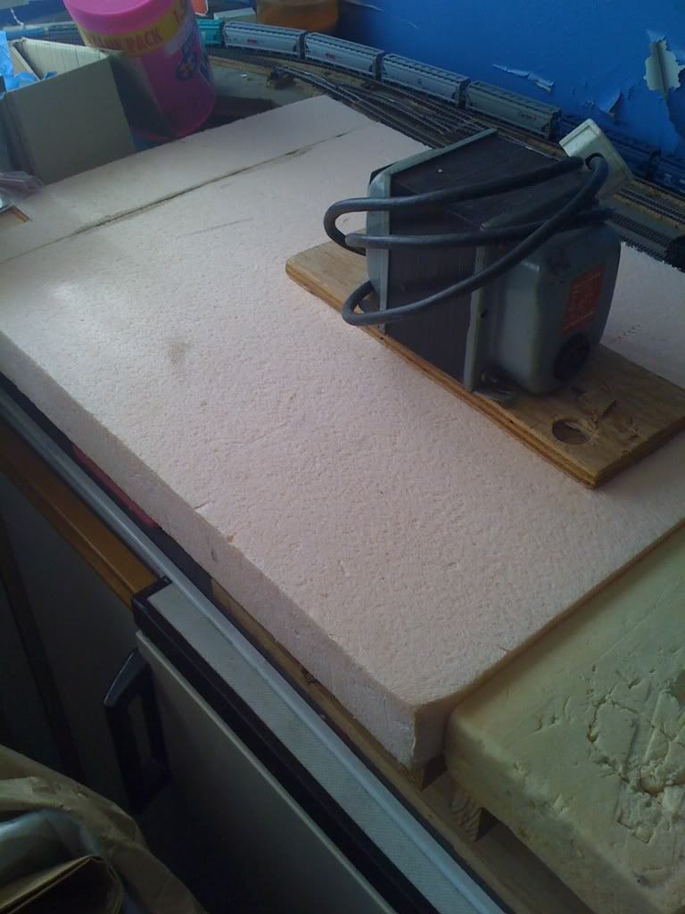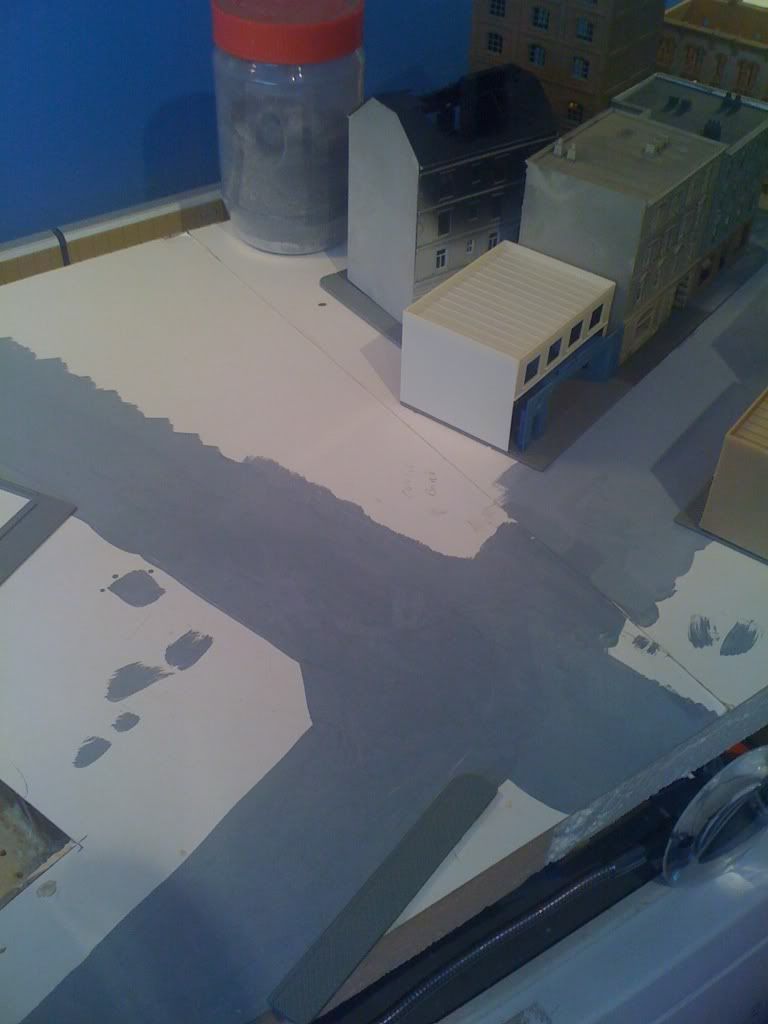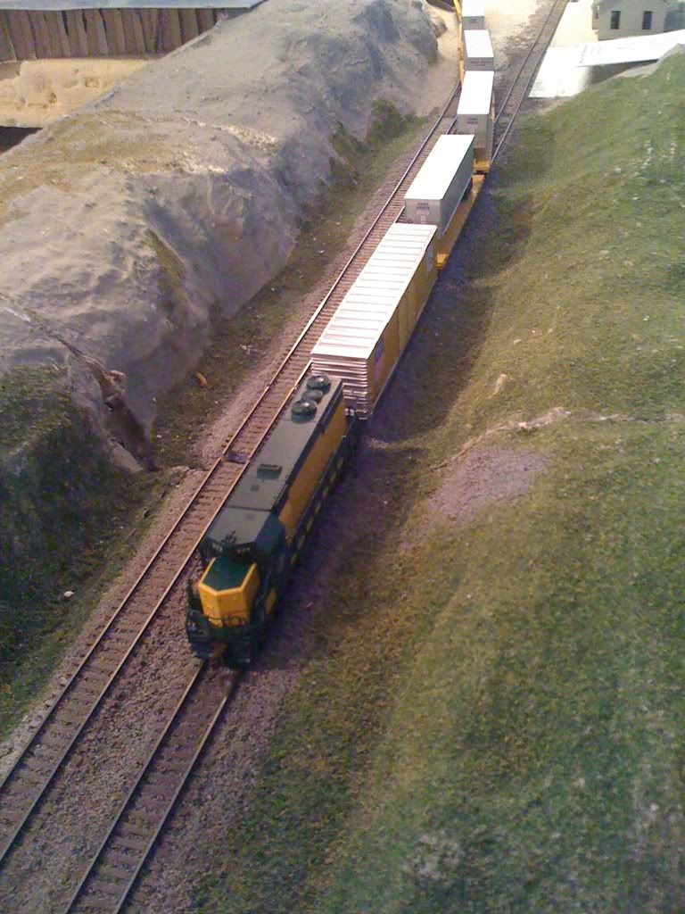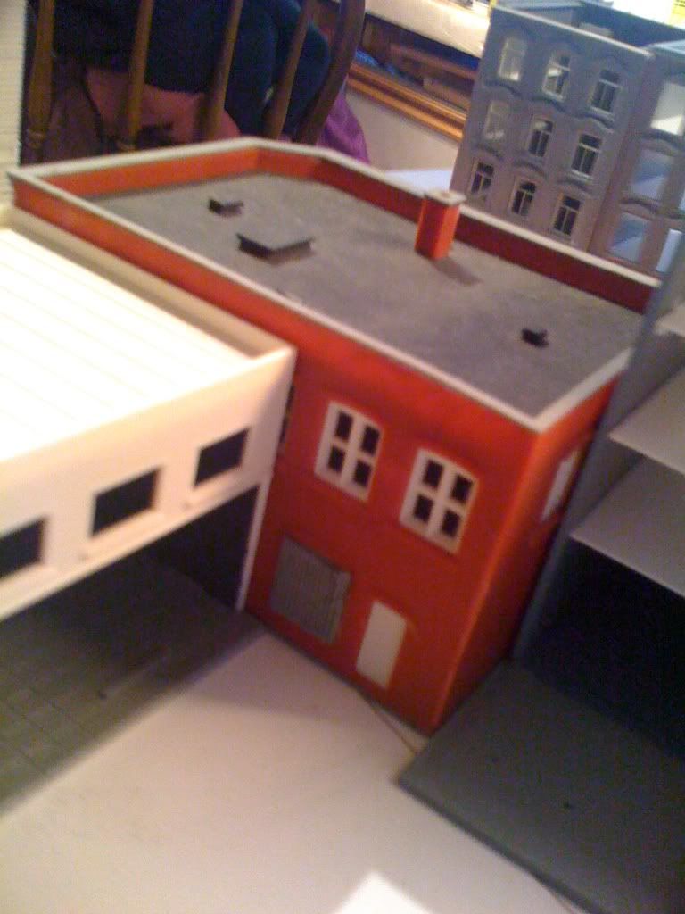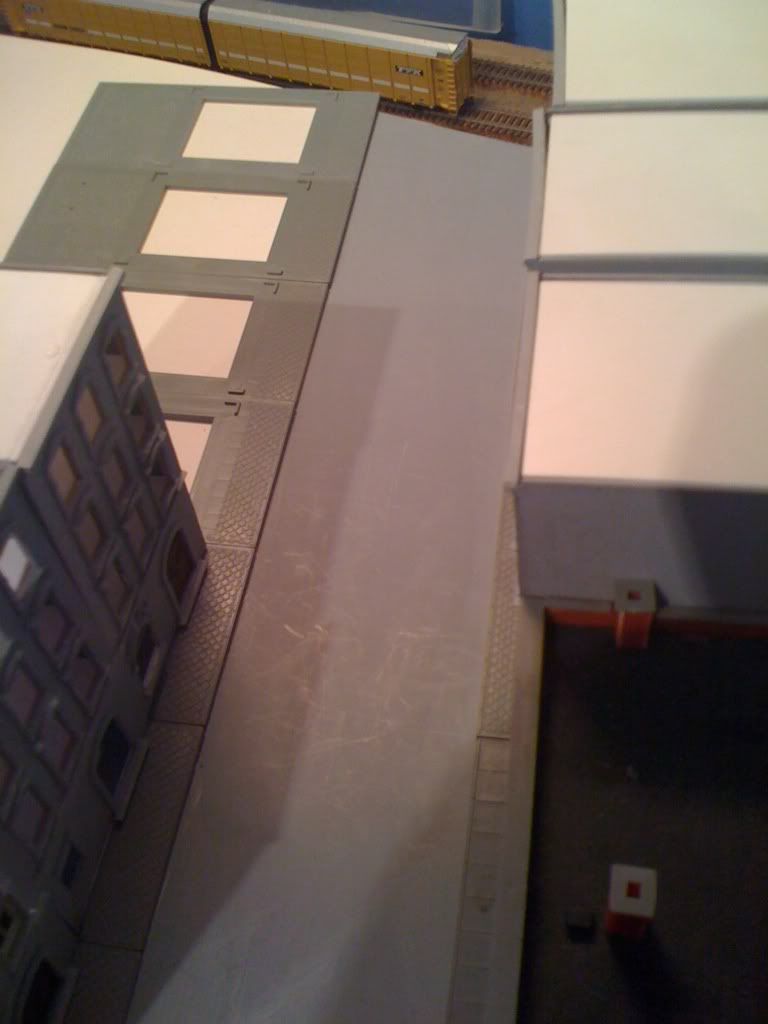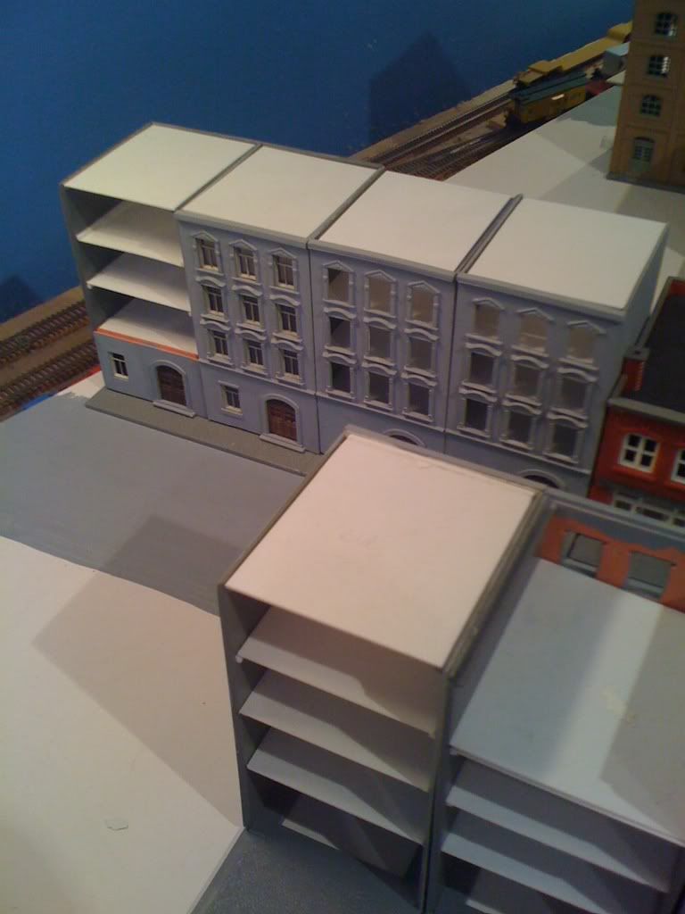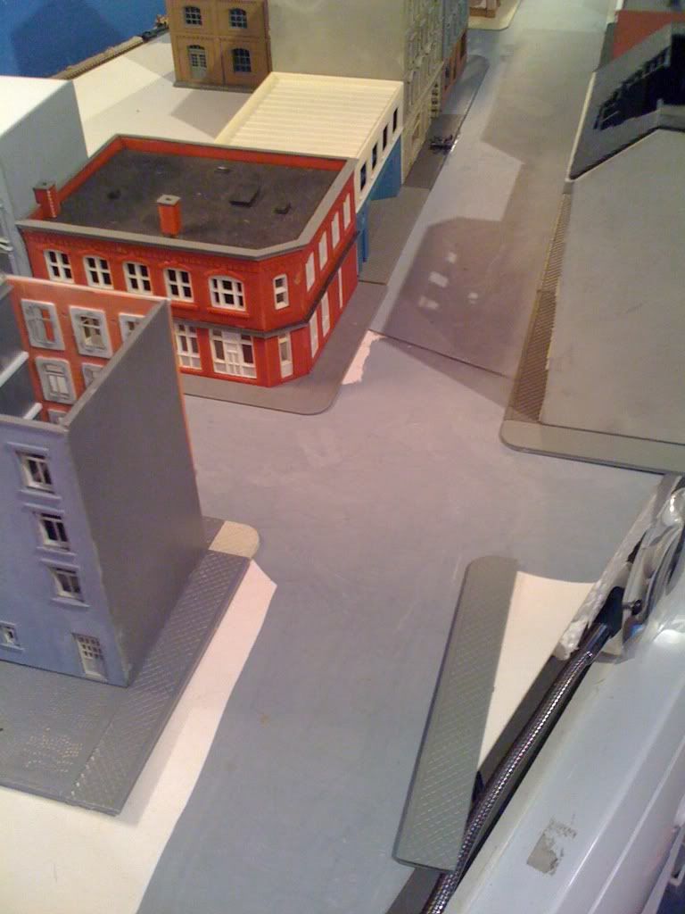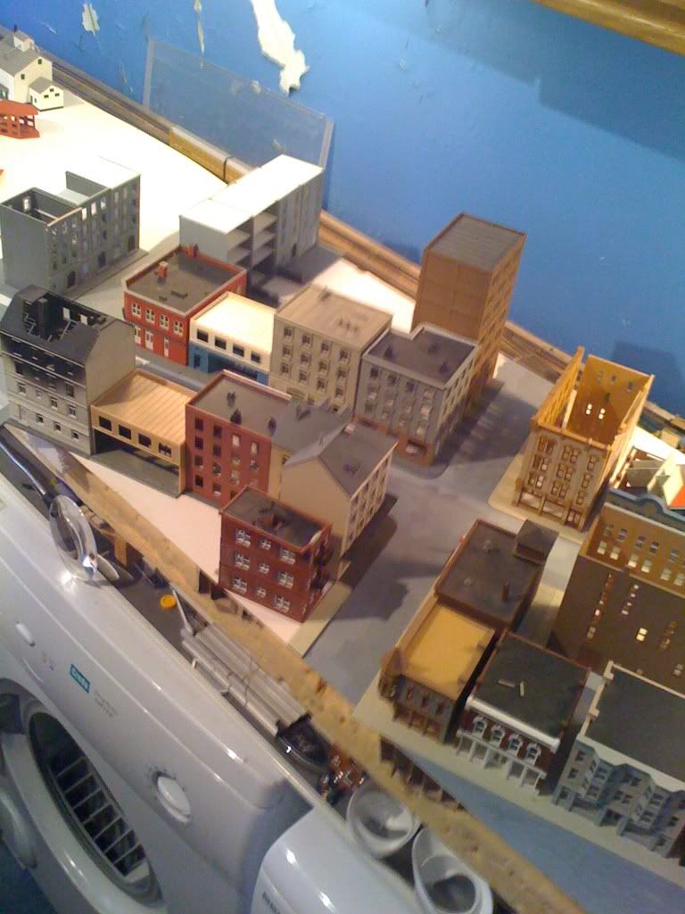BUT it did mean some time to work on the scenery; I mentioned in a previous post how it was slowly going froward. Well, today I managed to complete another section, one more street in place, and can get a better idea of how it will go.
First: the base is the most important part, right:
This filled the last "gap" in my scenery, aside from the bit that will cover the staging tracks. Just a bit of foam, and later will become seedy North Bedford. I've got the Downtown Deco kits, the bikers, and the "working girls" all in a drawer somewhere. The transformer was just there to hold it all down...
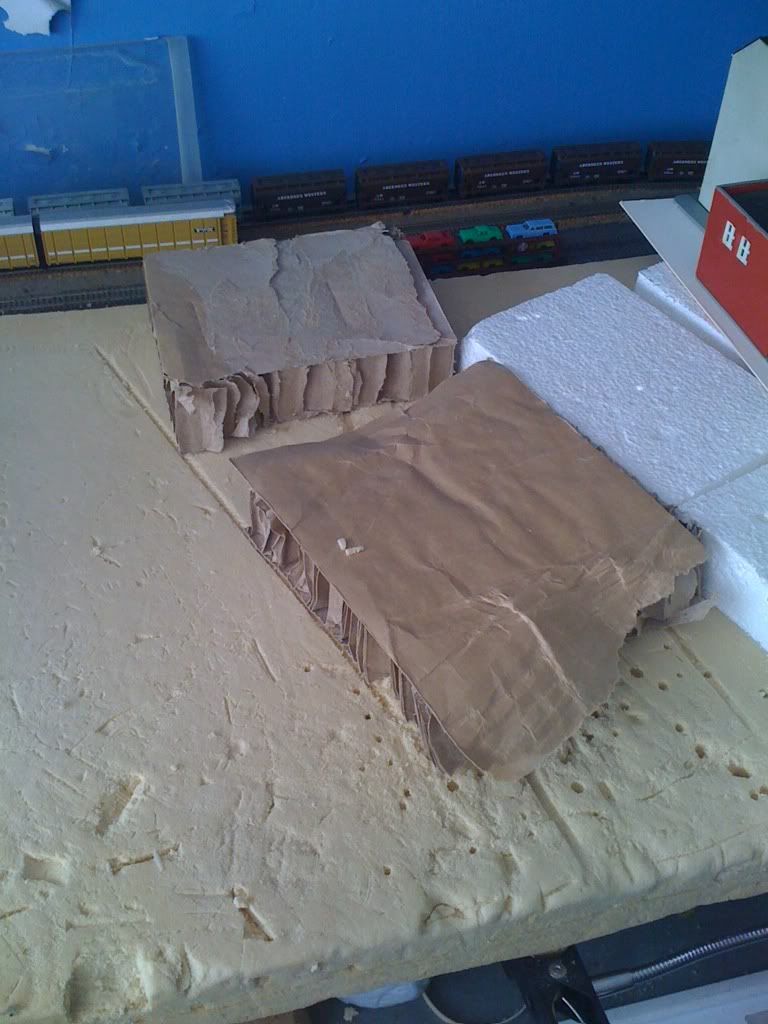
Hopefully the last sections of "raised" scenery. I Was running out of free stuff, and thankfully my neighbor had a few bits of foam ( used in the back), but this image shows the base for Townhouse Row.
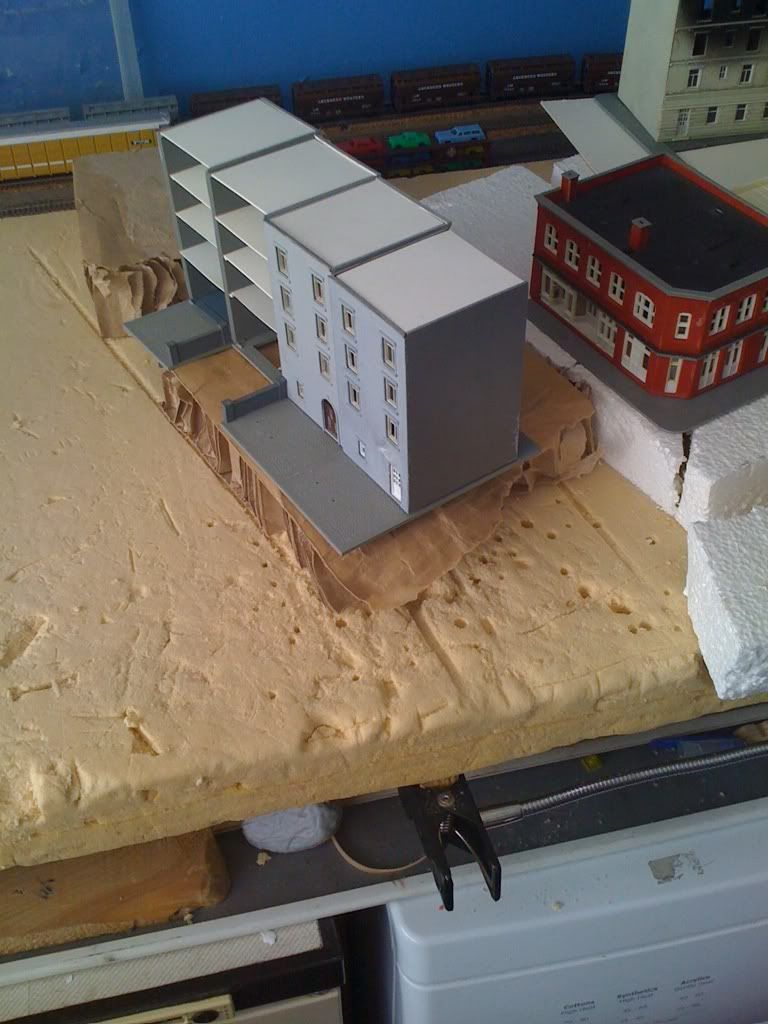
Just to make sure I hadn't really messed up!
More Paved Paradise:
More of the same, cut just big enough to allow the roads, buildings, and sidewalks to fit. The rest of the scenery will be more or less "free form".
Same area, with structures:
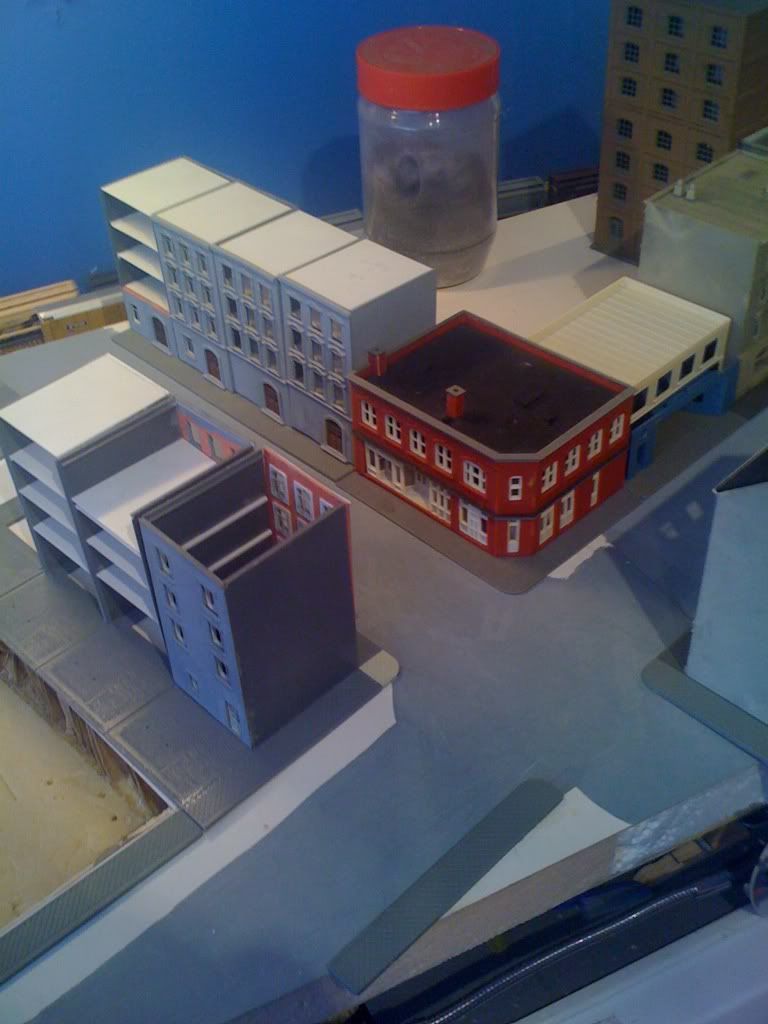
Now that the glue has set I could place the buildings; First Bank of Bedford Falls, with the competition behind it (the building with the blue ground floor front) and more town house pictures.The town houses will have a small piece of back yard that is fenced in, and included on the structure base. Probably expect a small bit of rougher ground, or maybe an alley behind the ones on the left at least. Haven't decided completely yet.
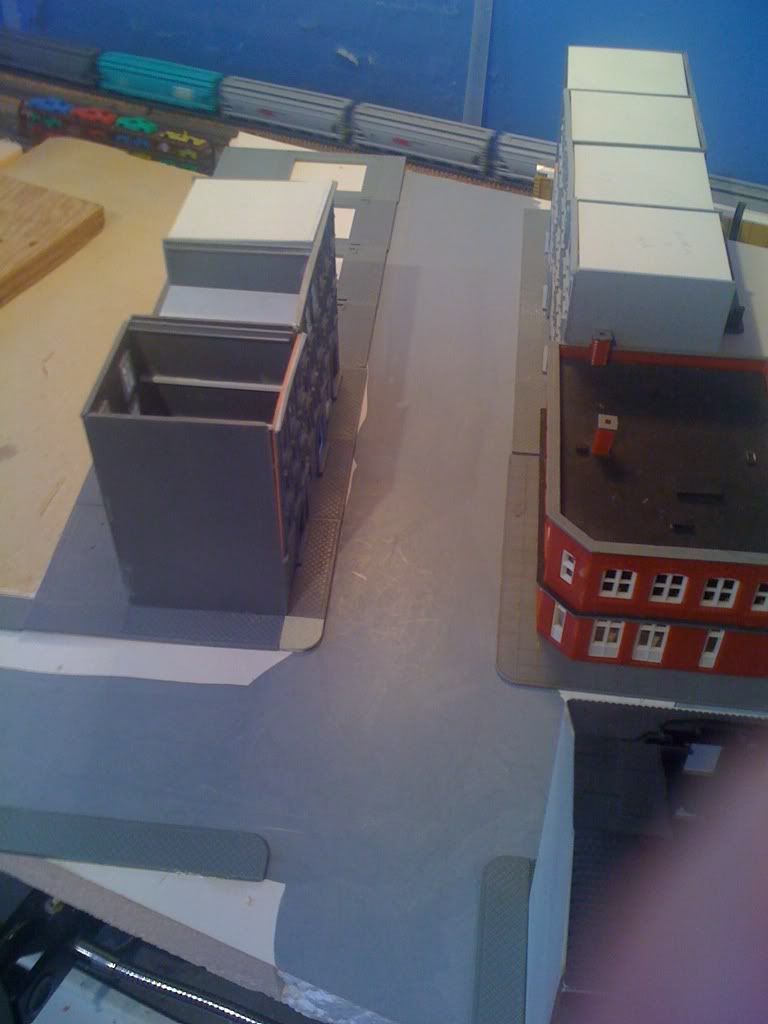
This shot shows a better view of the new street. I'll try and get the road parts painted so I can fix the base locations, and add the other side walks (using the left-overs from the Pola kits). Then I'll have some strategic planning in North Bedford (to the left of this area), and figure out where to put everything!
