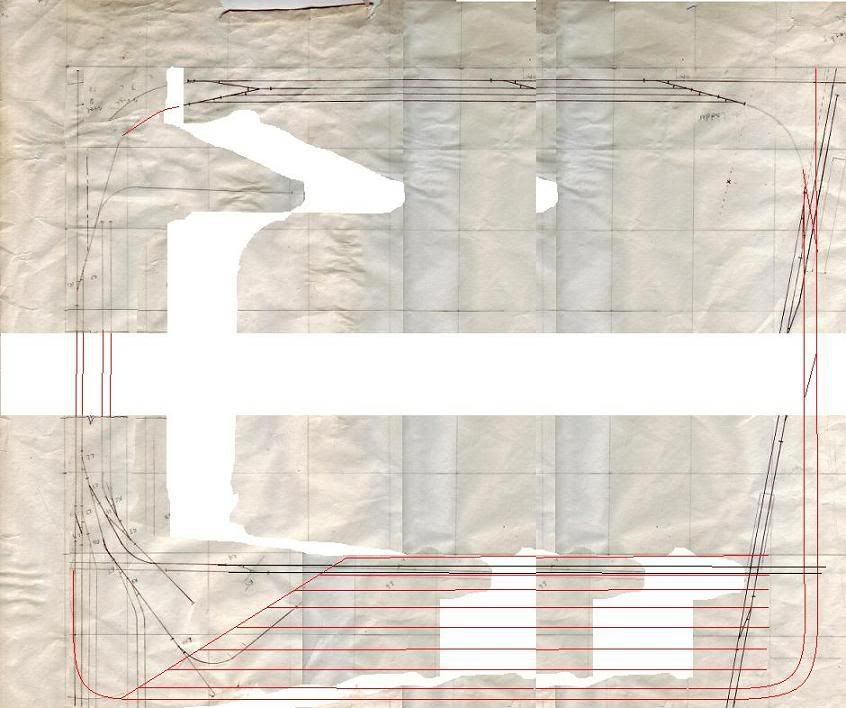Over the first many years the demands of work, family, and school severely limited the amount of what could be done; I had a loop of track on a board, a larger loop I could set up on the dining room table, and a straight run of about five feet to test stuff. That was about all. But when things started to level off I moved on to progress the plans of a layout into reality.
The "base" is mostly kitchen-style cabinets, bought cheap, and sealed against humidity. I filled in the gaps between cabinets where the washer, dryer, and freezer are located with wooden benchwork from the old layout. A number of wall cabinets were also fitted for storage, both for my railroad stuff and the usual laundry room essentials.
The plan is a basic around the room, as ability to let trains run was of the utmost importance to me. Highyl concentrated urban scenery will cover most of the space, with an upper level industrial park covering about half of the floor space.
The basic plan:

This was originally going to be part of my basement layout; the red lines on the right and bottom represent the approximate changes I had to make in the design to allow continuous running, such as squaring off the right-hand side (despite my objections to parallelism!) and sharper than otherwise desired curves. The corners are, however, disguised or hidden to allow the use of trains that wouldn't look right. In reality, I have had little trouble operating full size passenger cars (even the heavyweights from Micro-Trains with body-mounted couplers), 86' freight cars, and big, modern locomotives. But there is one word you need to fully understand if trying to do the same thing:
EASEMENTS
See El Dorado Software's "TrackPlanning.com" easements page; or do an Internet search on the subject. Easements (also known as transition curves) allow for the gradual curving of the train into a corner, instead of the harsh, sudden lunge you see in too many model railroads. This is also why I deplore sectional track, including Kato's Unitrack; it's just impossible to set up a flowing line that you can realistically run at speed. Even large radius curves (18" or greater) can benefit from easements. I'm using eased 24" radius curves in an N-Scale layout I am building in my son's loft.
The first sections were put in place to allow train to run around the full lap; as I said, continuous running was important to me. Unfortunately I don't have many pictures from "day one", but I do have some shots of the layout before I started adding the second level for the industrial park, or town scenery:
Staging and what will be hidden mainline
The interchange junction
A double track trestle on the lift-out section
The lead to the upper level industries and swiching track for the back-end of the interchange yard.
That is pretty much the basics; I'll form up some more information and do a couple more installments to "catch up" progress another day...




No comments:
Post a Comment